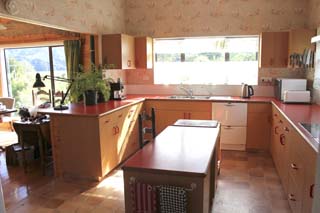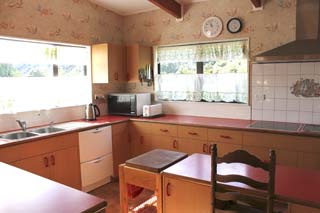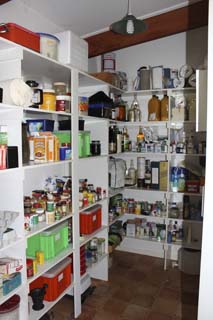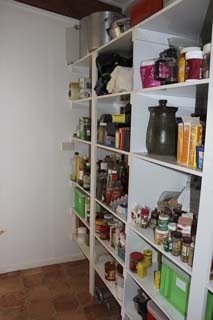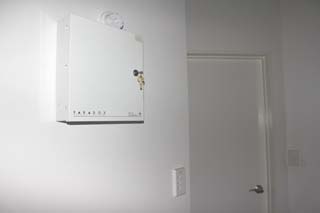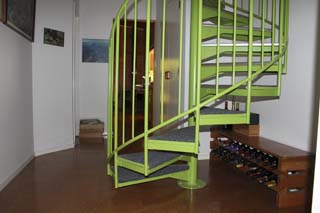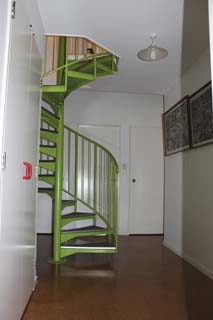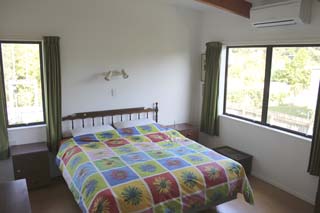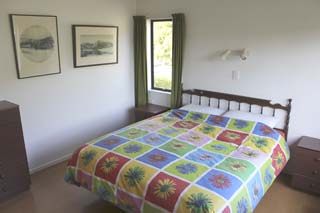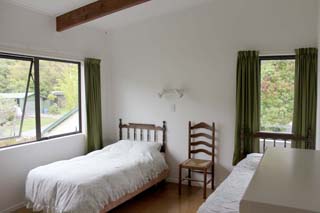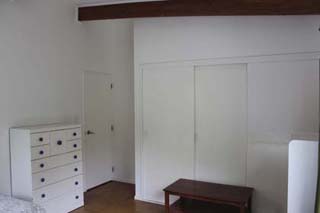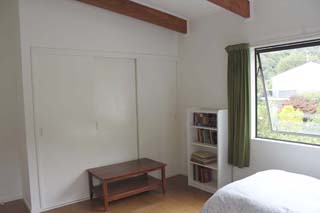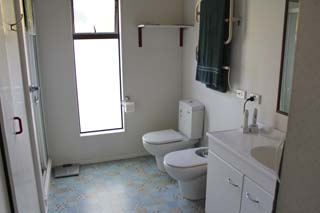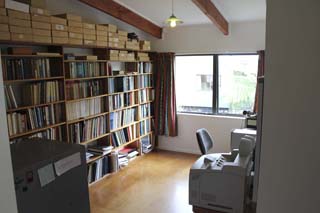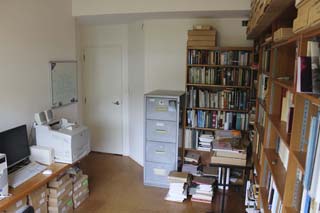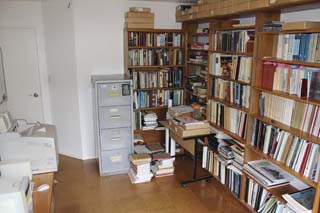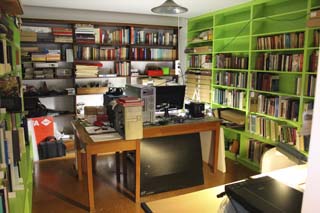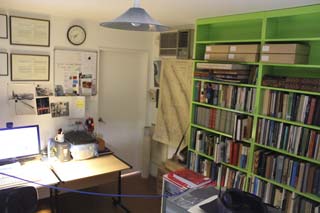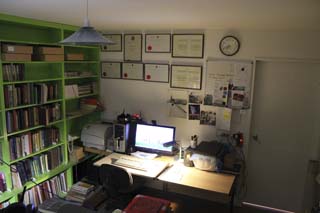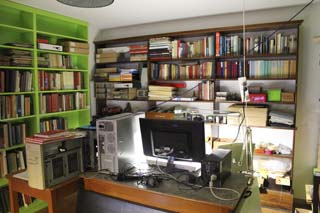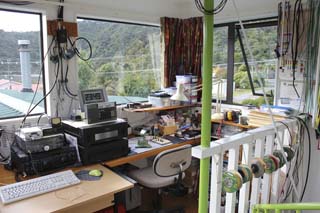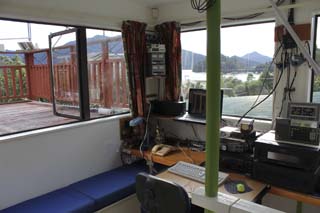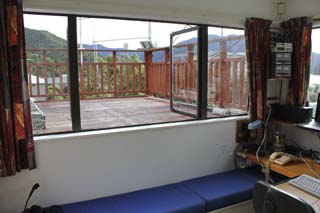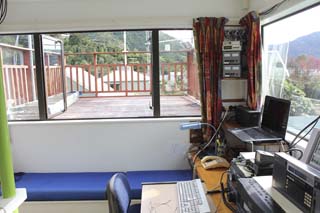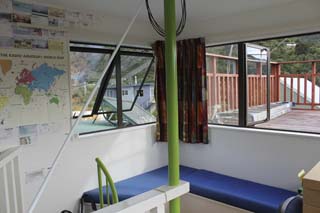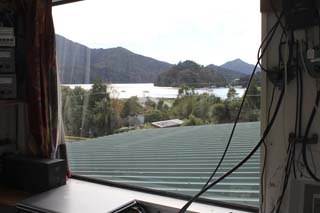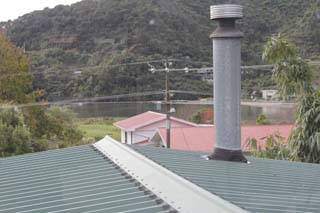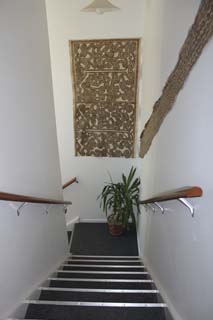
The living room looking towards the north. The flooring is made of a rather special and unusual timber, silver beech (Nothofagus menziesii) (Maori name Tawai/Tawhai), which is normally used for making furniture. The timber is a deep red in colour, extremely compact and dense. When first laid in the house it was bright pink, but after seven coats of polyurethane became a bright brown. In the 19th century Colenso recorded that the wood was being used by Maori for making the shank of hooks used to catch barracouta because of its red colour. Enlarge
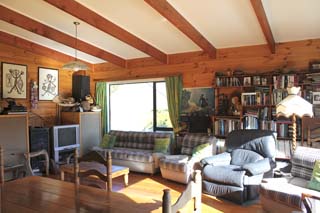
The living room looking towards the west. The late afternoon sun streams into this window. The living room measures 6.2 x 6.25 metres and has seen some sizeable gatherings of people at Xmas and on other occasions. Enlarge

The living room looking towards the east, and the entrance into the kitchen. The door on the right leads to the vestibule which provides access to the staircase and the lift. The walls are lined with Pinus radiata. A very efficient wood burner is sited in the far corner, and quickly heats the living room during winter. Enlarge
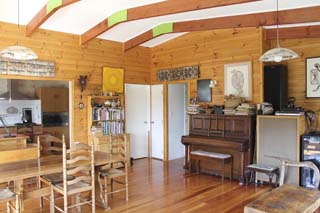
The living room looking towards the south. The open doorway leads to the corridor and the bedrooms and bathroom. The narrow door on the left of the corridor is a coat storage cupboard, and the door to its left leads to the first floor vestibule. The living room provides an open and airy feeling with its high ceiling of 3.2 metres (12 ft 6 in) at the peak. Enlarge
