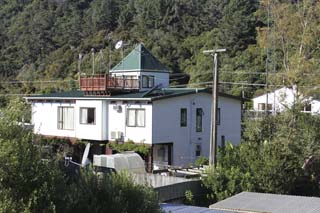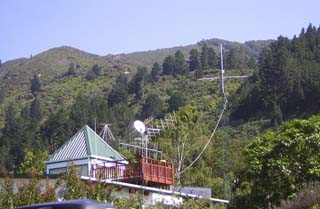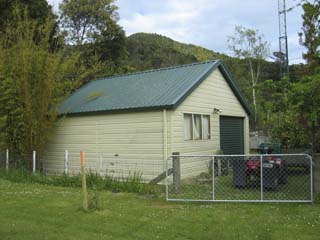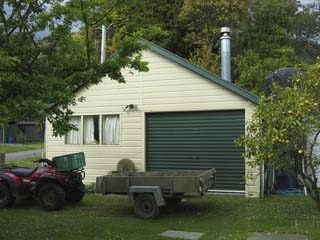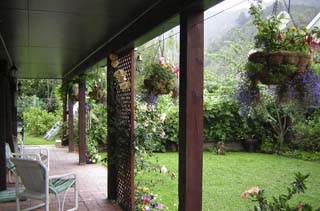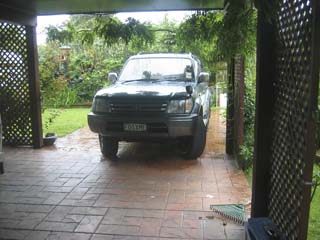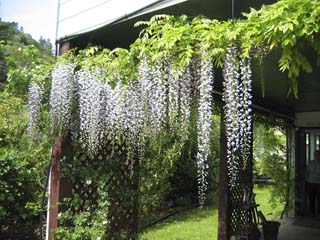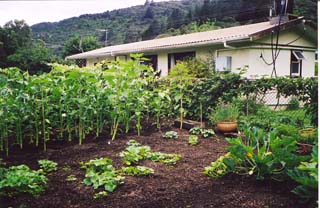
The original cottage before rebuilding took place in 2001. View from the garden which remains Enlarge
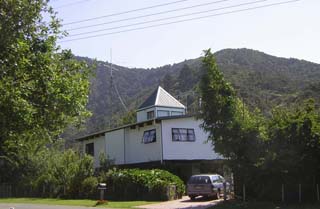
The house from the east after rebuilding was completed in 2002. The rooms in the original cottage were kept as a self-contained 'Granny Flat' Enlarge
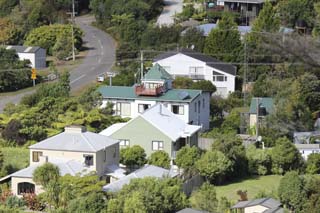
A view of the house from the hillside to the west. Note the garage on the right and also the antenna tower Enlarge
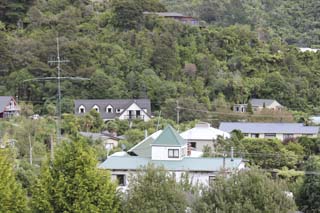
A view of the house from the hillside to the east. This has a better view of the antenna tower. Enlarge
