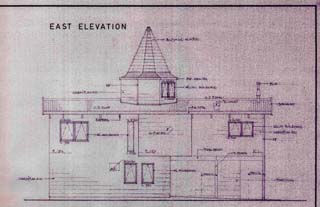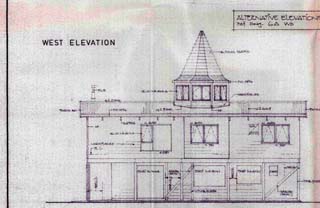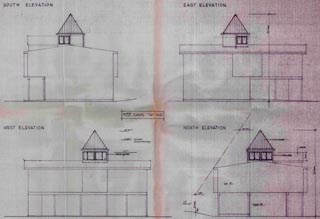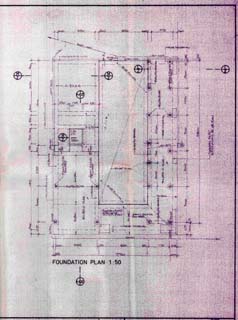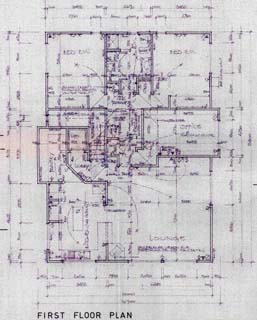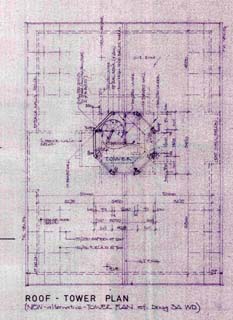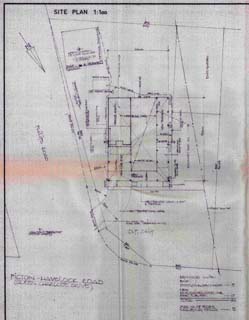
Site plan of the property at Ngakuta Bay showing the dwelling, car-port, and garage/workroom Enlarge
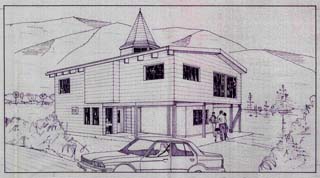
Perspective drawing of the dwelling at Ngakuta Bay. Note the belvedere (radio shack) was originally designed to be octagonal as shown here, but was finally built as a rectangular room Enlarge
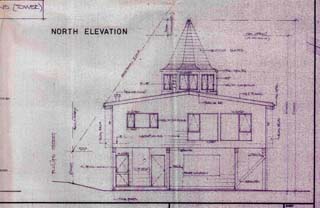
North Elevation Enlarge
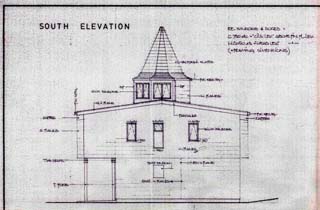
South Elevantion Enlarge
